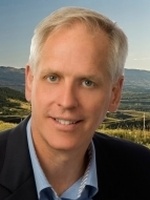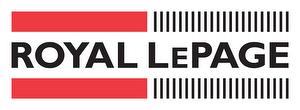








Fax:
250.860.0595
Mobile: 250.470.1311

1 -
1890
COOPER
ROAD
Kelowna,
BC
V1Y8B7
| Condo Fees: | $382.04 Monthly |
| Annual Tax Amount: | $1,575.58 |
| Floor Space (approx): | 1067 Square Feet |
| Built in: | 1980 |
| Bedrooms: | 2 |
| Bathrooms (Total): | 2 |
| Appliances: | Dryer , Dishwasher , Electric Range , Microwave , Refrigerator , Washer |
| Association Amenities: | Clubhouse , Elevator(s) , Sauna , Spa/Hot Tub |
| Community Features: | Park , Recreation Area , Shopping |
| Construction Materials: | Brick , Cedar , Stucco , Wood Frame |
| Cooling: | Wall Unit(s) |
| Exterior Features: | Balcony |
| Flooring: | Laminate |
| Heating: | Baseboard , Electric |
| Parking Features: | Parkade , Secured |
| Sewer: | Public Sewer |
| Waterfront Features: | None |
| Water Source: | Public |