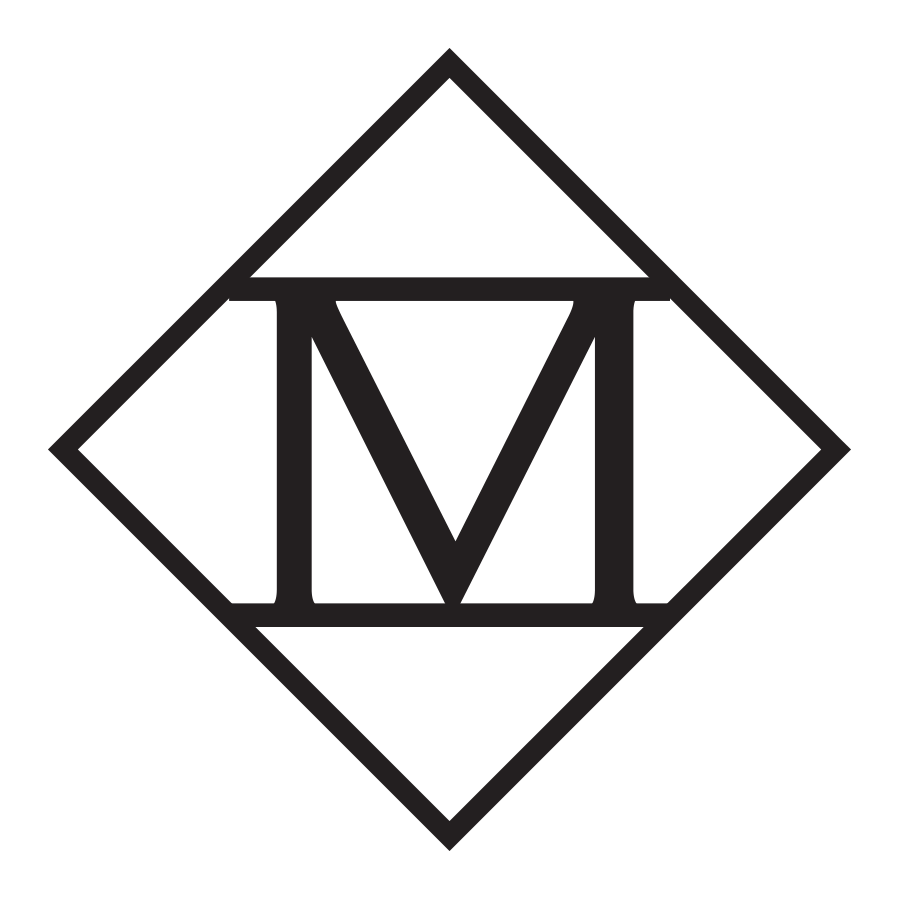For Sale
$1,649,900
2803
Copper Ridge
Drive,
West Kelowna,
BC
V4T 2X3
5 Beds
4 Baths
#10330275

